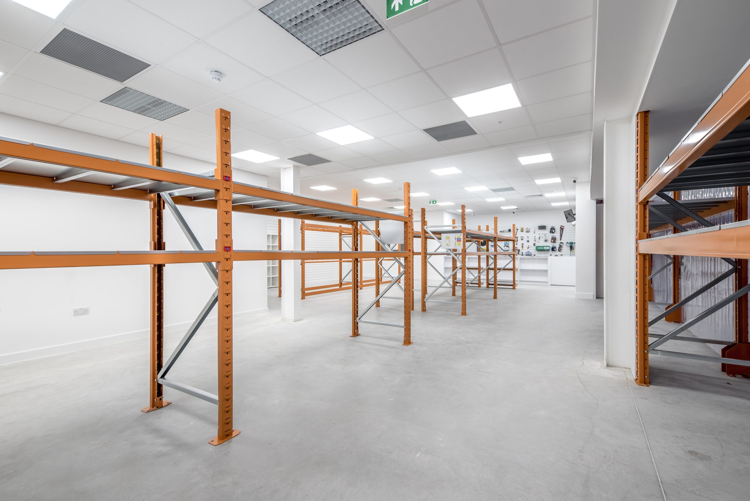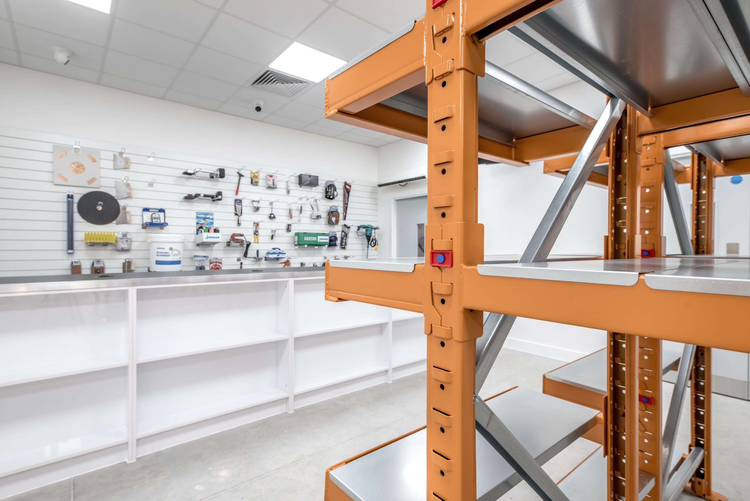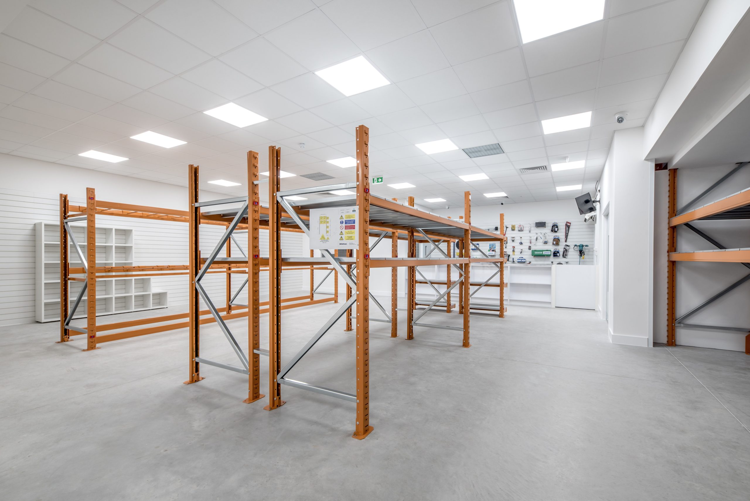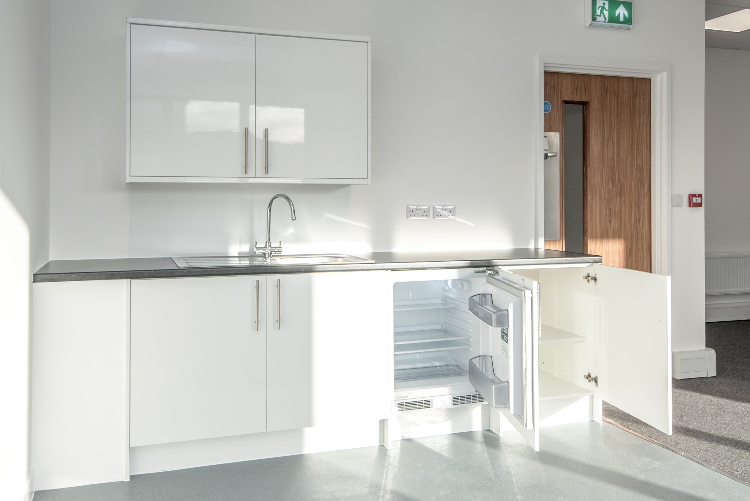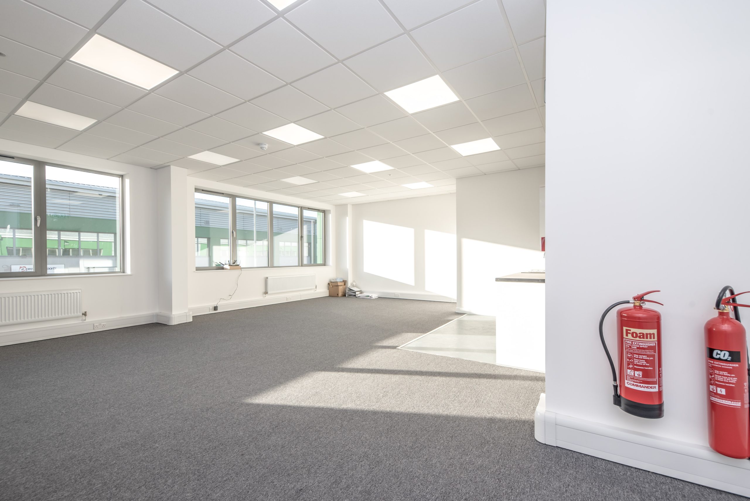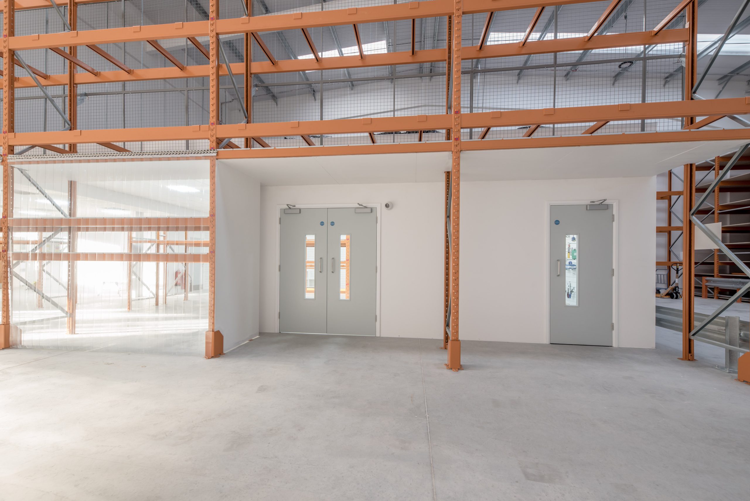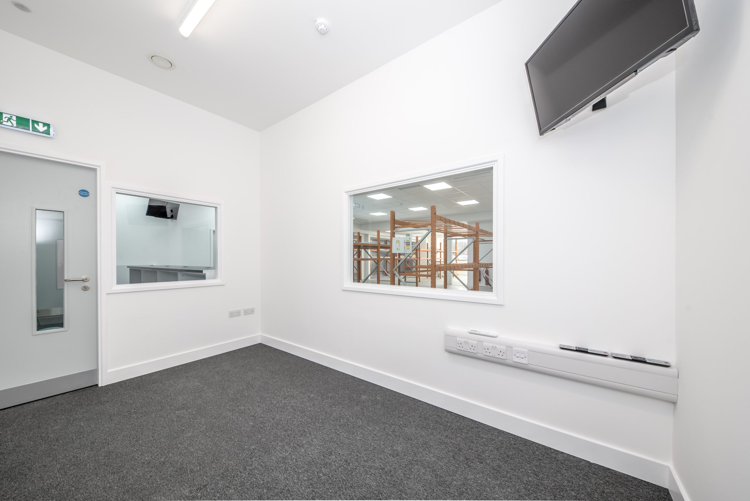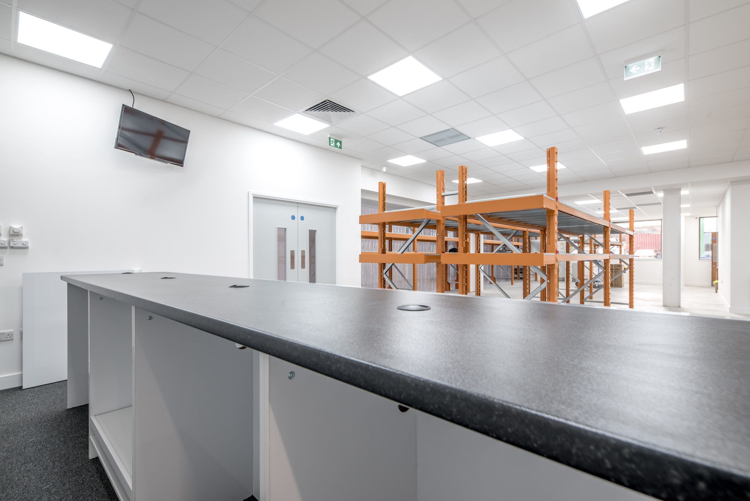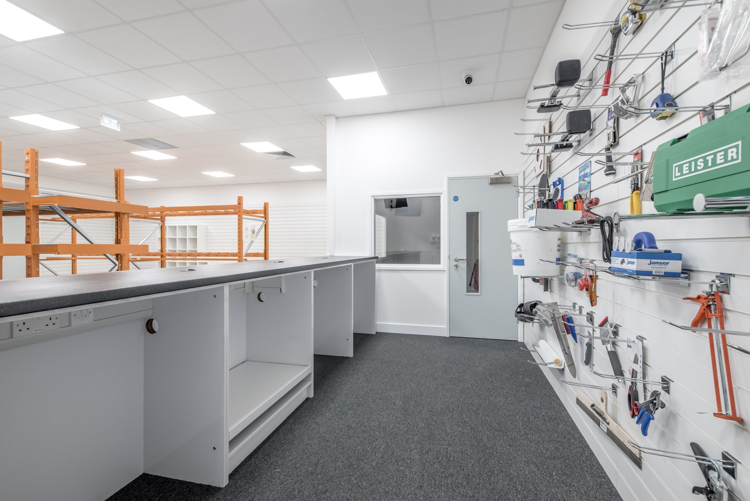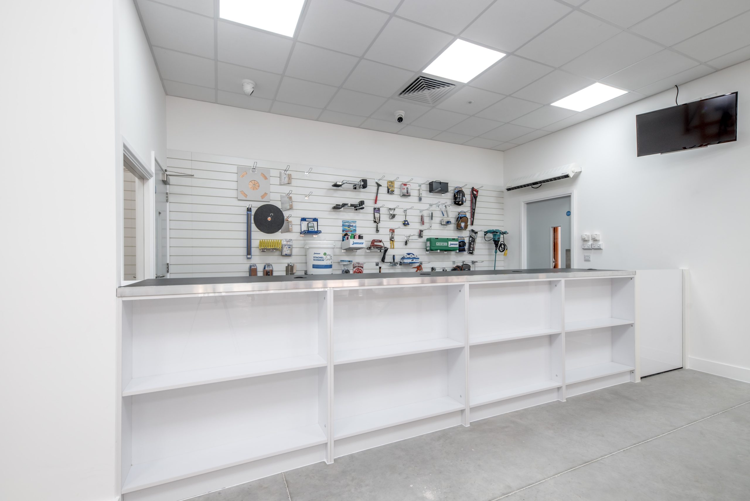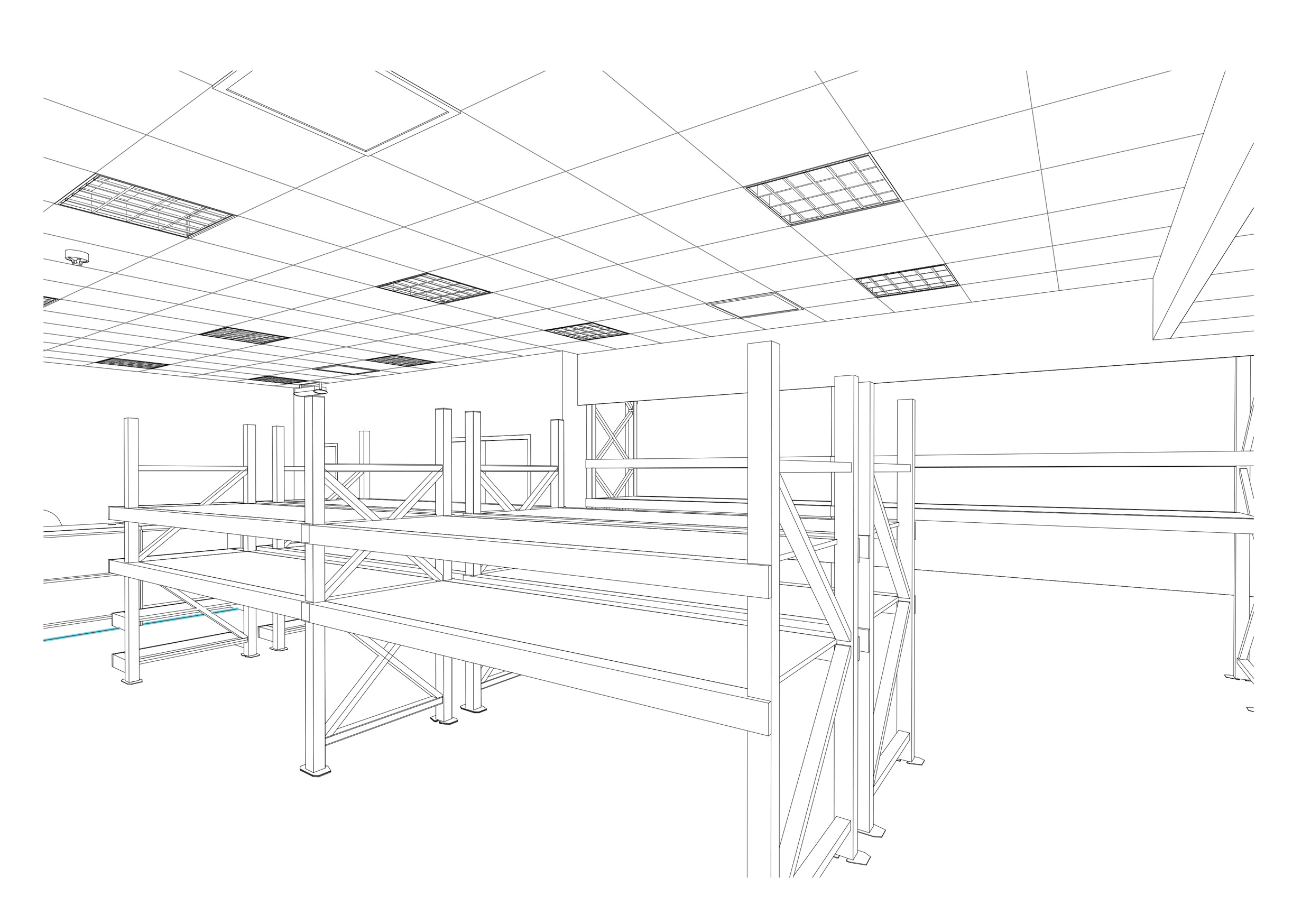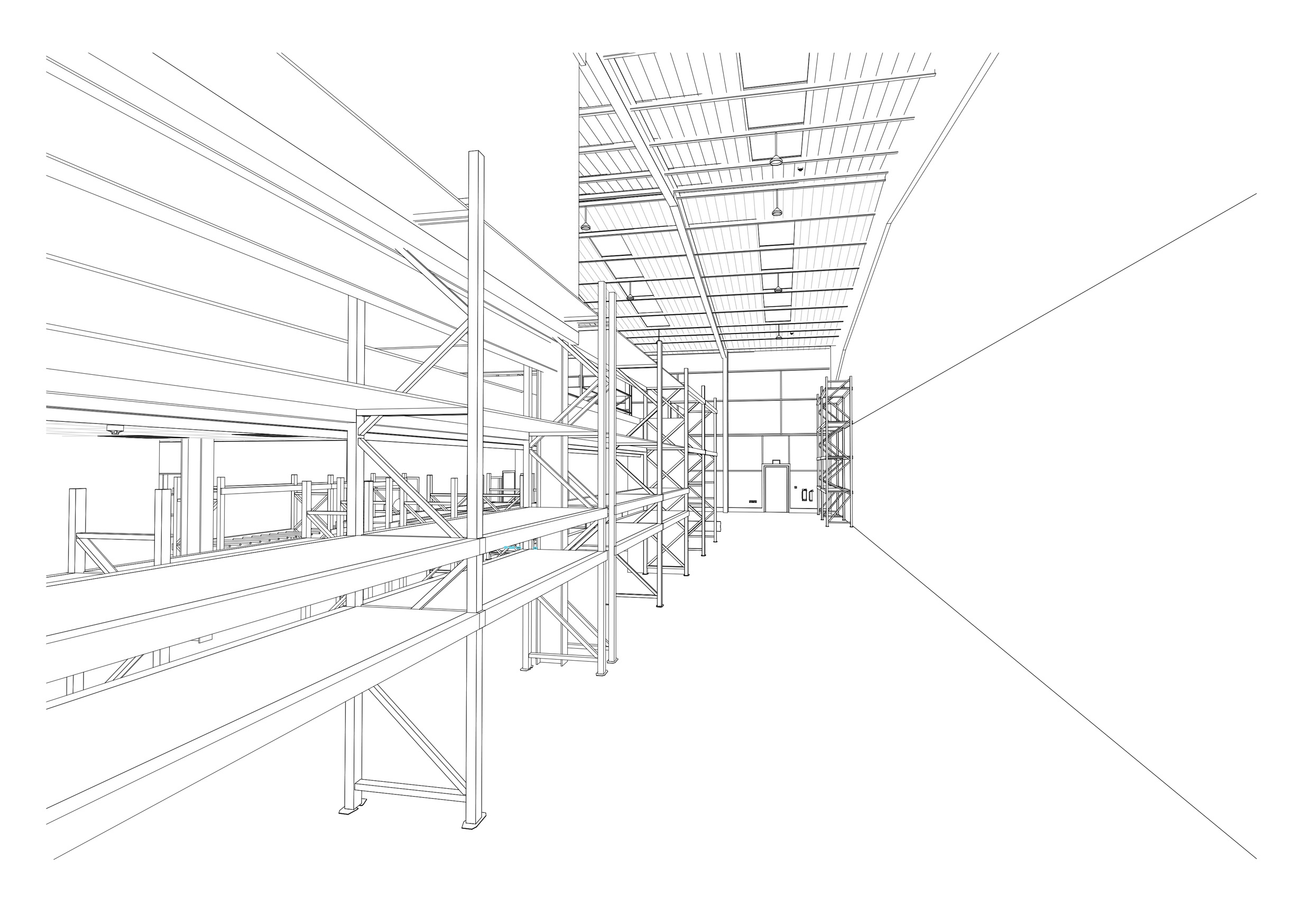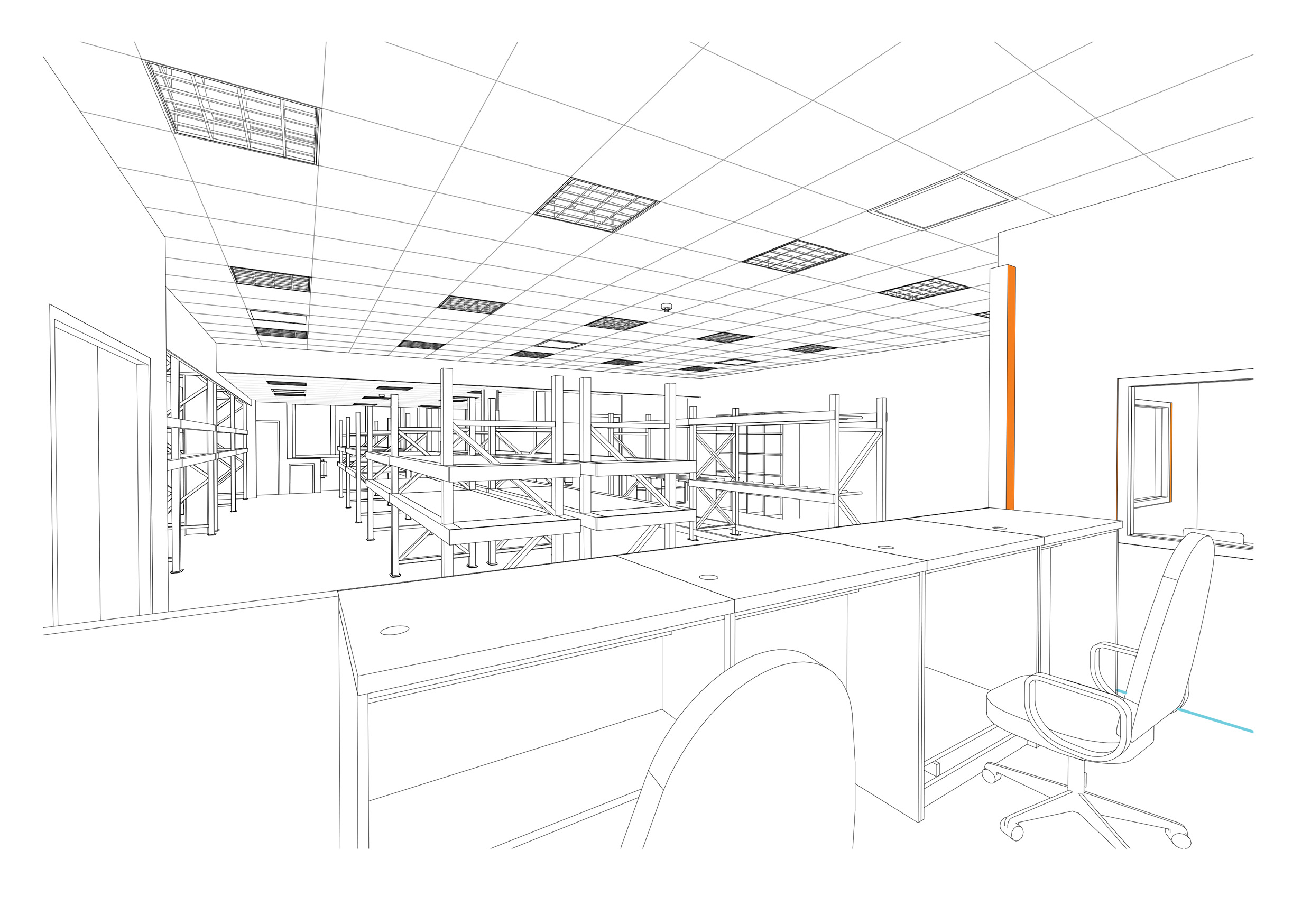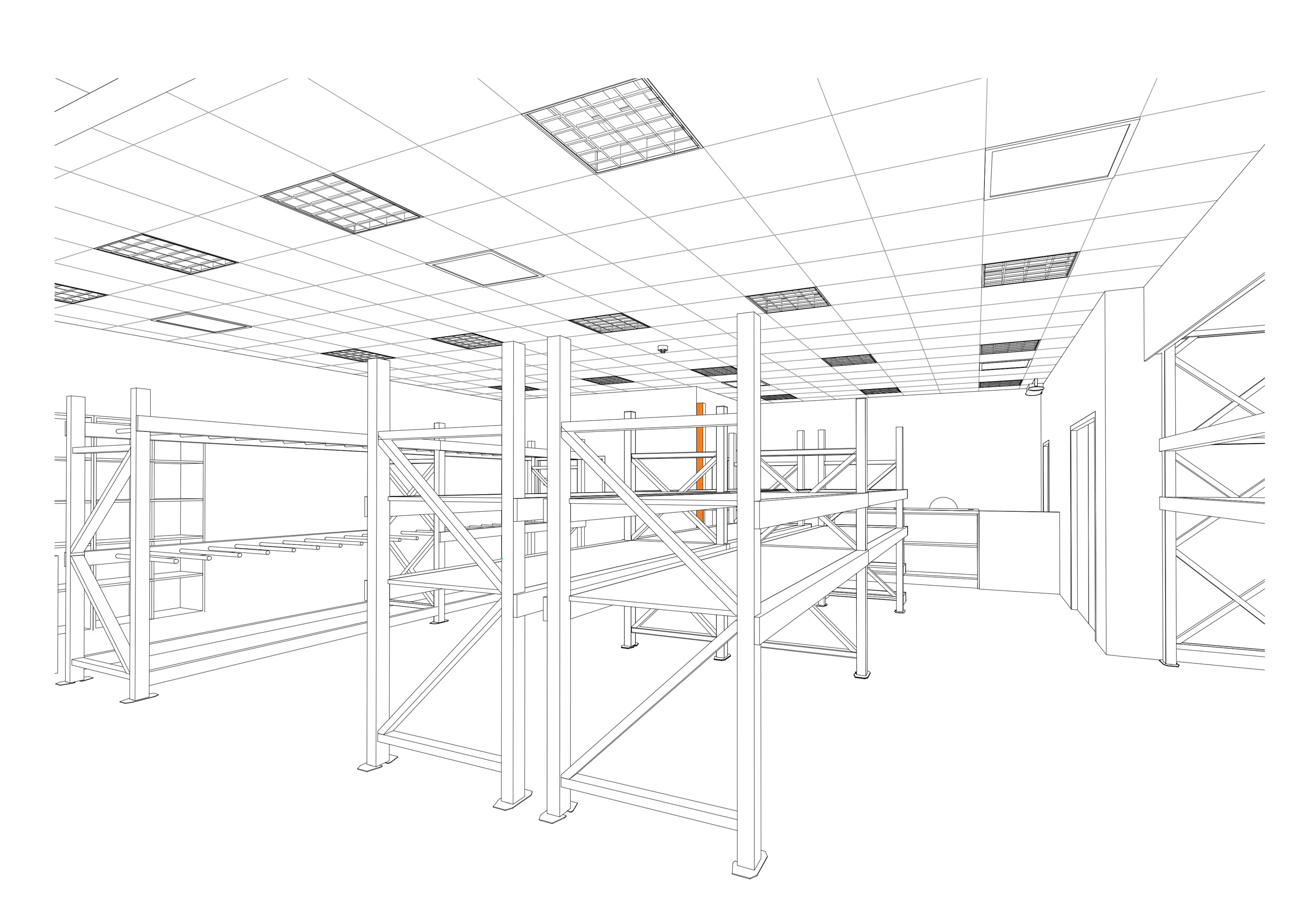Headlam in Luton
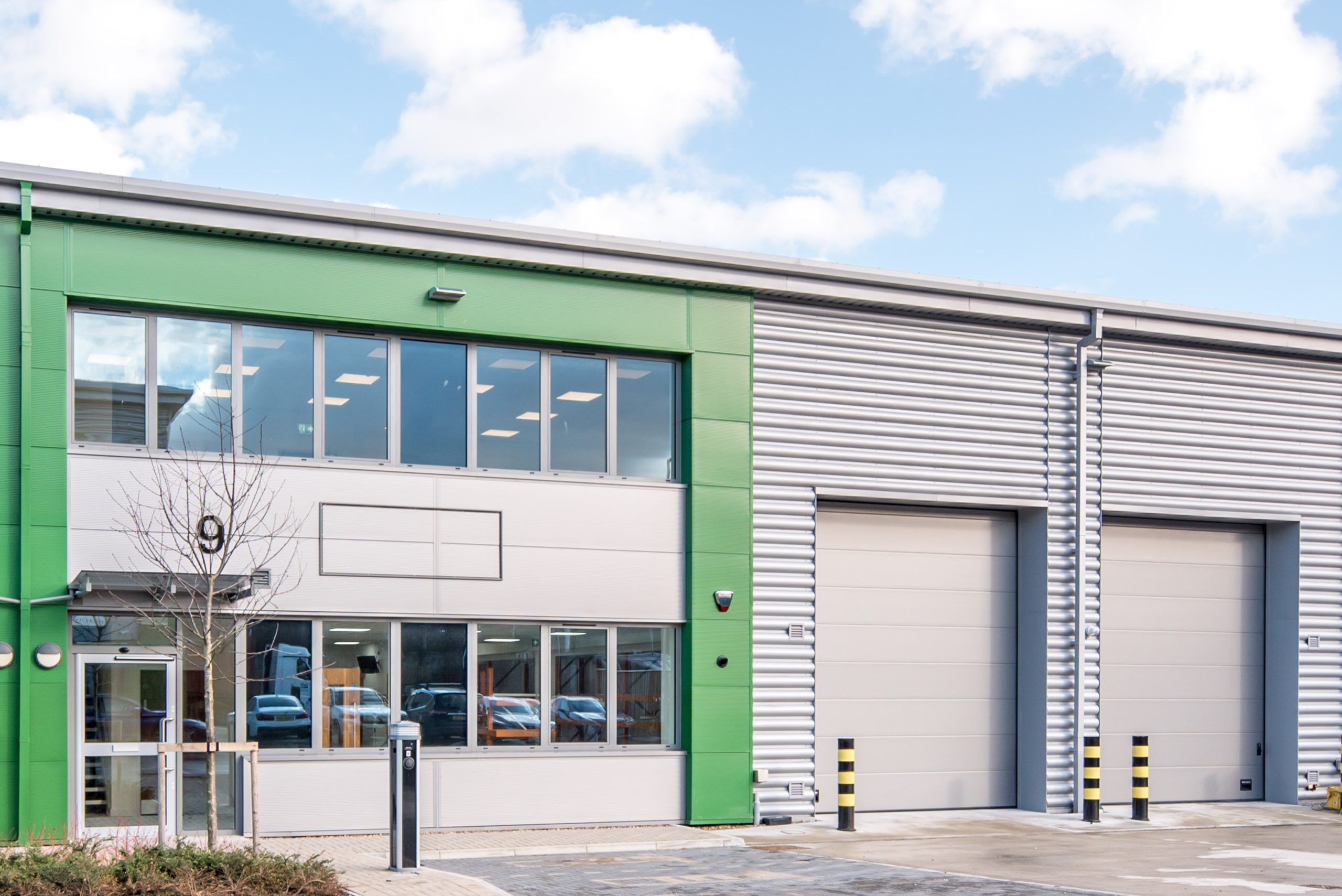

In Spring 2023, we completed the Luton unit, a 7,000ft2 space covering two floors. The front-of-house areas on the ground floor included the sales floor and a rear trade counter, as well as security store cupboards, the manager’s office and toilets. The office, meeting room and team welfare facilities were on the first floor. The internal fit out involved the formation of new walls, installation of racking and joinery, a new kitchen, flooring and decorations throughout, and was delivered within a six-week construction programme.rnrnAt other locations, such as Barking, we have carried out renovations, including constructing an aperture to the front of an existing building to create access to the warehouse for collections, added signage and installed a new DDA ramp and sliding access doors to the entrance.

