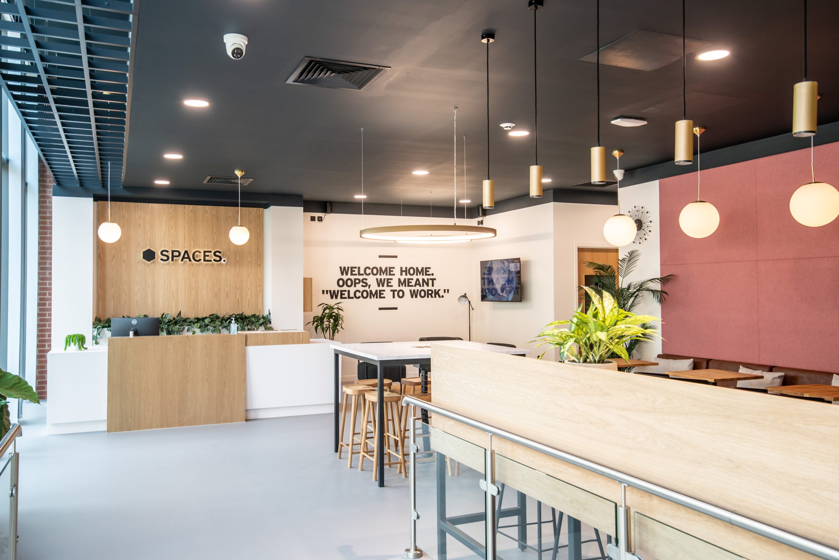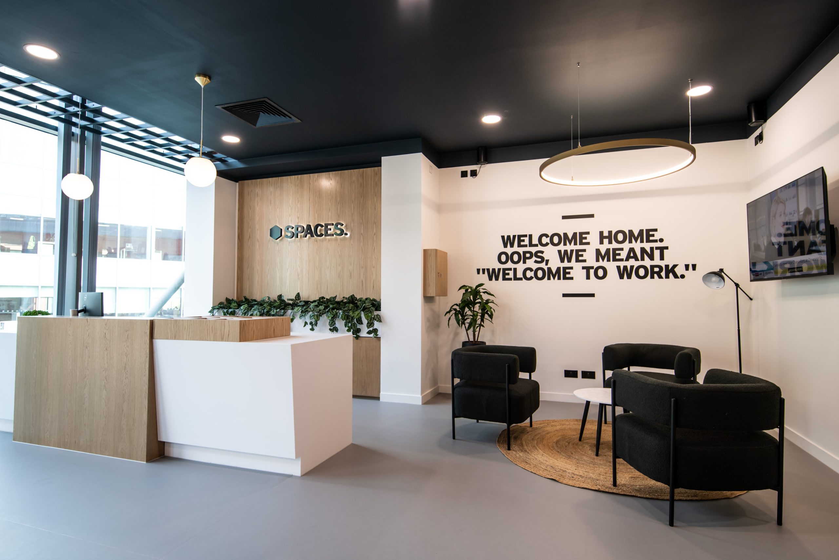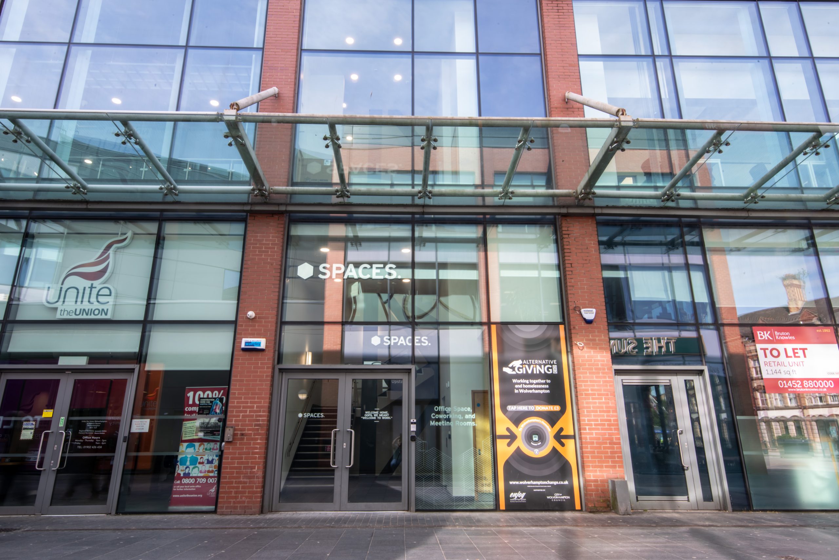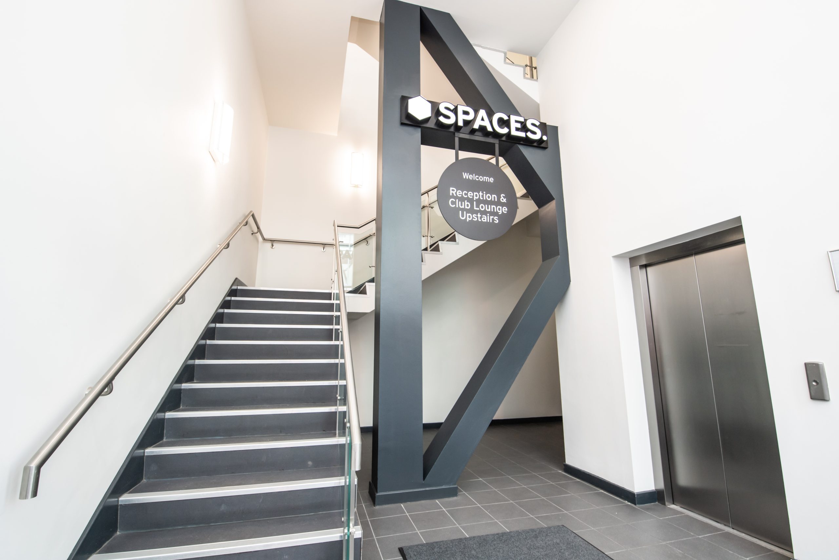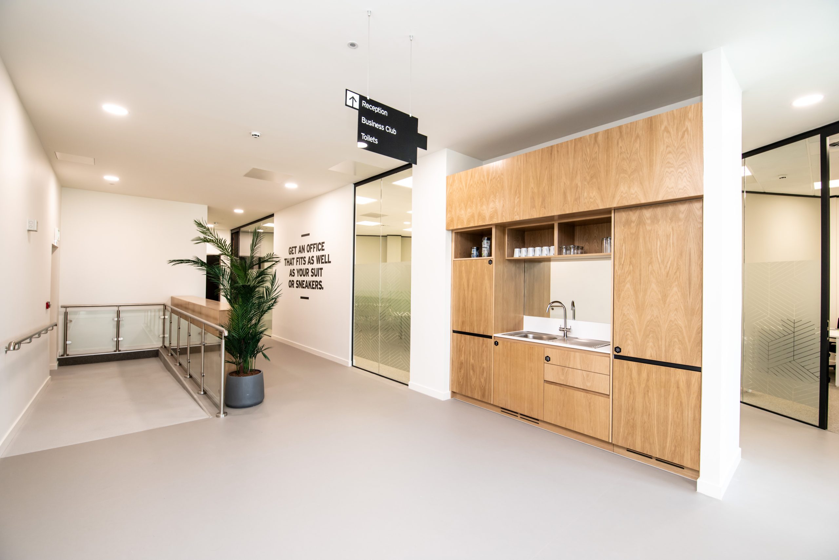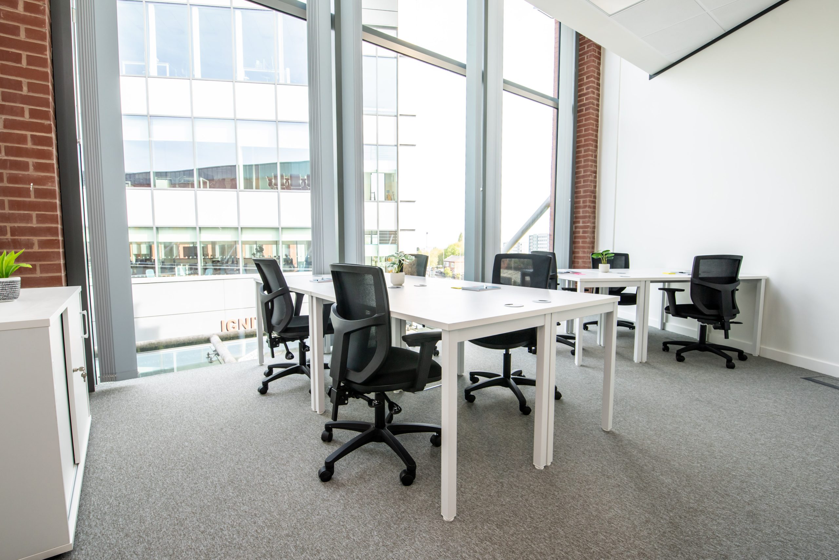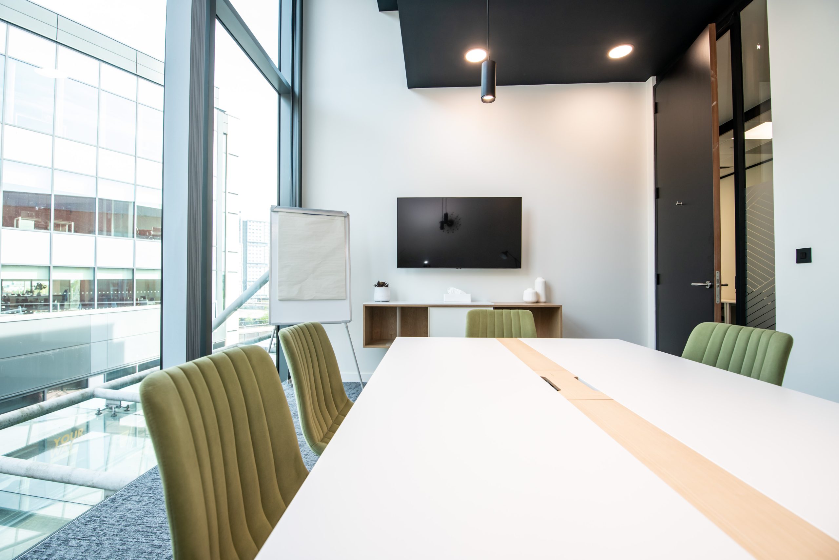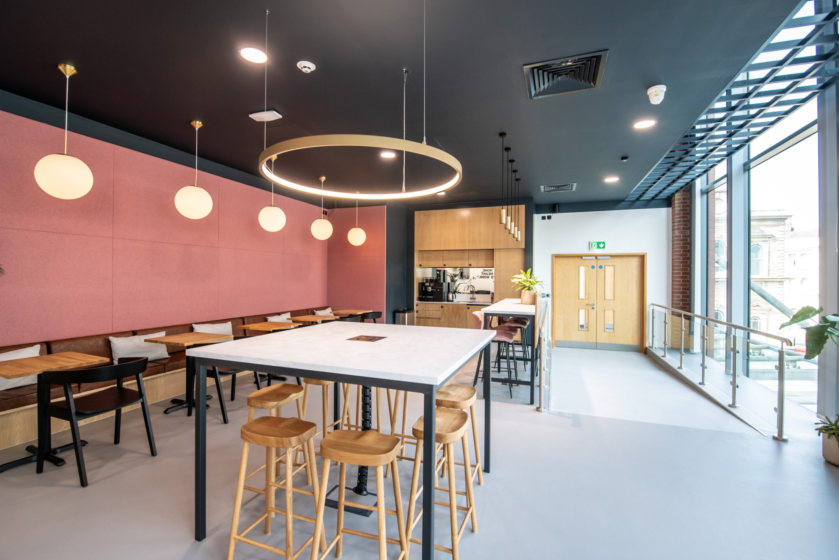AB Offices – Spaces in Wolverhampton
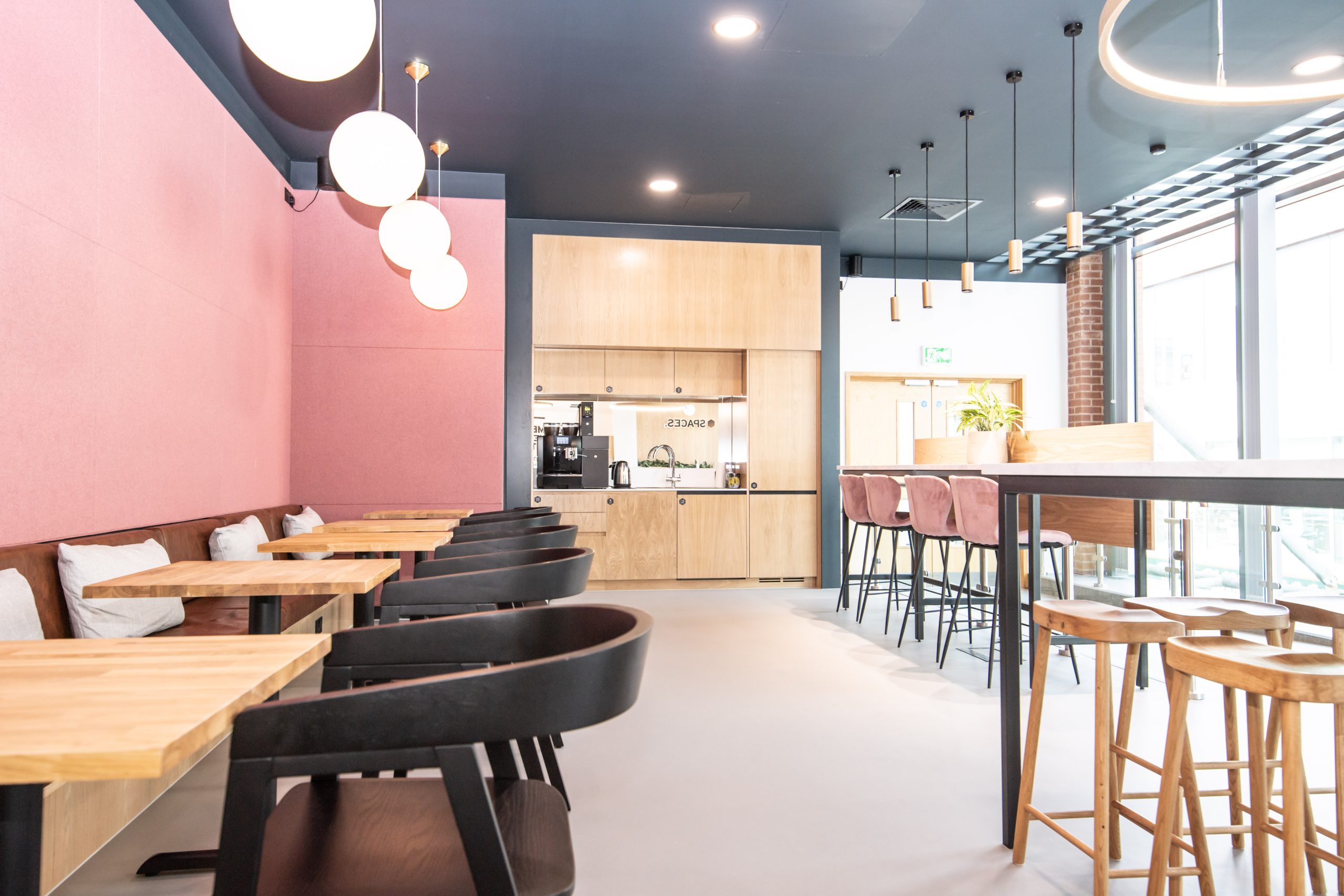

Located in the heart of Wolverhampton within the prestigious Interchange development, AB Offices, an IWG franchisee, has created a new dynamic and flexible Spaces co-working facility. Situated in the i11 building, just a stone’s throw from local transport, shops, cafes, and restaurants, this project presented an opportunity for DBSJ’s team to demonstrate our integrated design, joinery and fit-out service.rnrnSpanning 8,800 ft2, the fit-out encompassed 47 versatile workspaces, ranging from single-person offices to 10-person meeting rooms and co-working spaces. Additionally, the facility features a Club Space, offering a shared refreshment zone for all occupants.rnrnThe project, which commenced on-site on 12th February 2024 and concluded with a successful handover on 15th April, lasted nine weeks. DBSJ was responsible for the design development, joinery and fit-out, working closely with IWG franchisee, AB Offices and Tom Abuaita. Starting from a concept design, we developed the project in accordance with IWG’s design guidelines, utilising 3D visualisation to ensure the final design met Tom’s requirements.rnrnOur scope of work included a comprehensive CAT B office fit-out, complete electrical installation, and an uplift to the existing mechanical system. We also redecorated the lobby in the ground floor atrium, installed new signage and carried out a full fit-out of the first floor. All joinery elements, apart from the doors, were supplied by DBSJ, showcasing our craftsmanship and attention to detail.rnrnThis project was a collaborative effort involving key team members: Iain Winton from IWG, Tom Abuaita from AB Offices, and DBSJ’s own Laurence Hill, Mark Wadsworth and Michael Templar. Their combined expertise and dedication were instrumental in delivering a workspace that exceeds customer expectations.rnrnDBSJ is proud to have been a part of this transformative project, providing local businesses with a dynamic and adaptable workspace in the heart of Wolverhampton.
