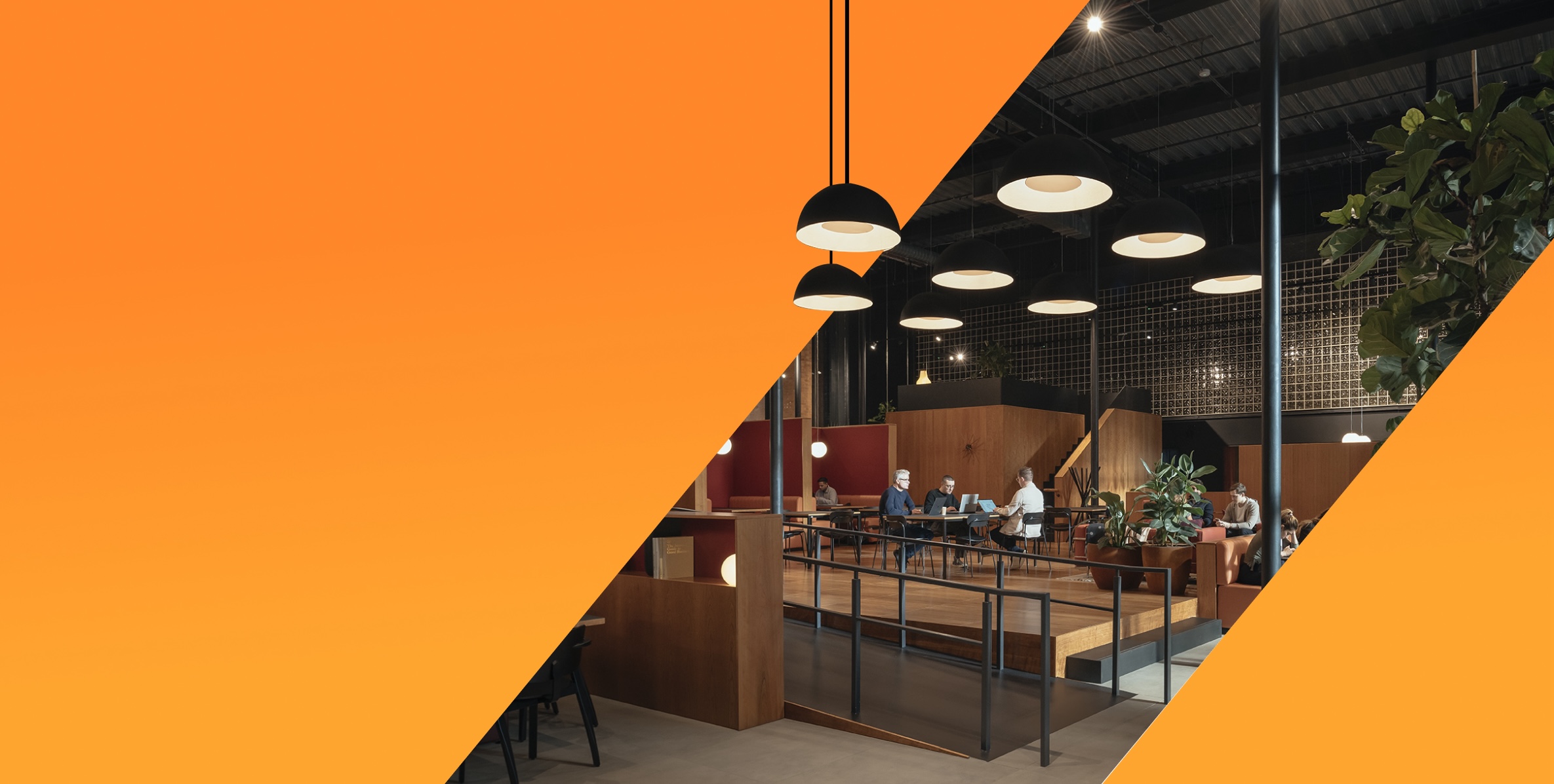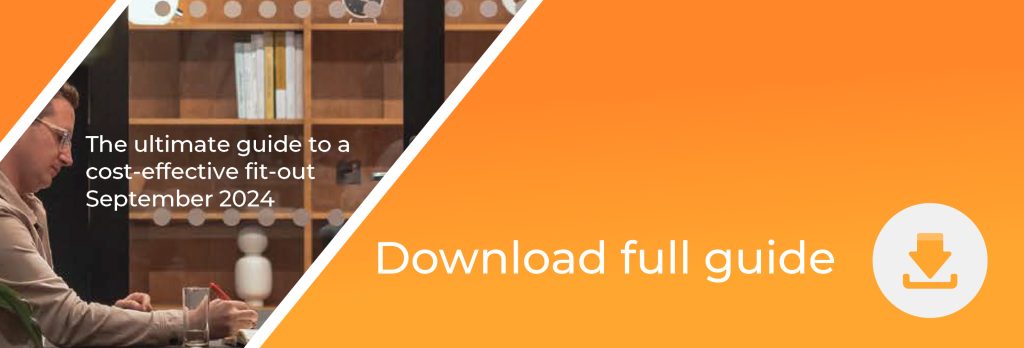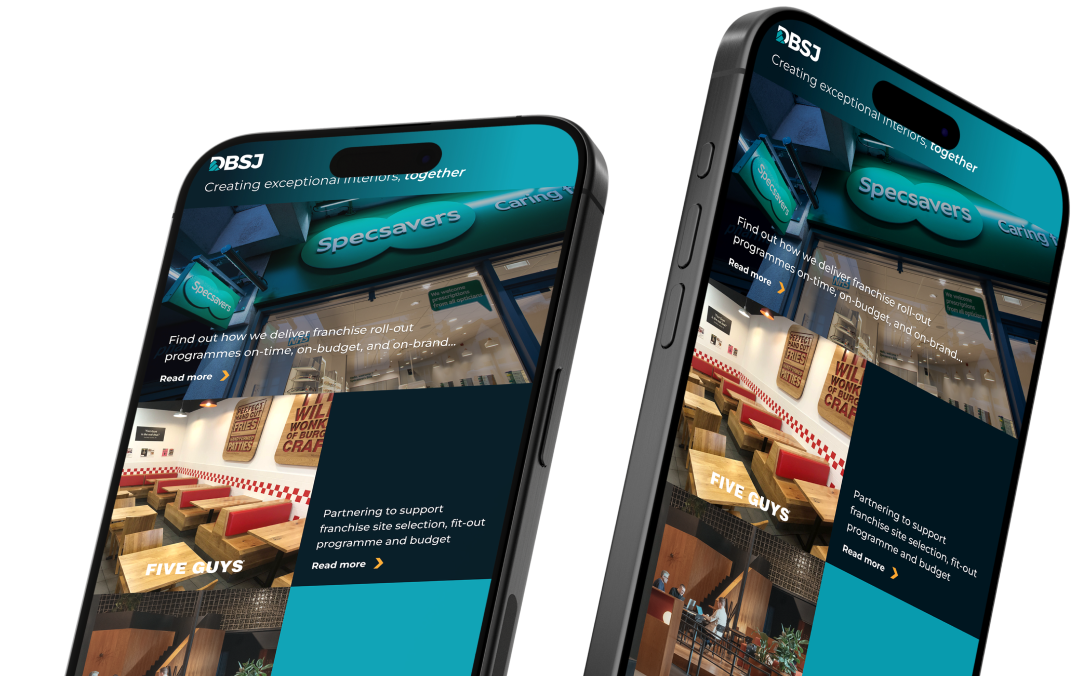The ultimate guide to a cost-effective fit-out
19th September, 2024

Our integrated approach ensures a smooth transition from concept to construction.
Transforming your office vision into a reality involves not only creativity, but also detailed planning, expert execution and seamless integration. We’ll guide you from the initial concept to the final fit-out.
Here’s what our download covers:
- Seamless Transition from Concept to Design
- Turning Designs into Exceptional Interiors
- Created With Your Best Interests at Heart
- Commitment to Quality, Sustainability and Health & Safety
Our integrated approach ensures a smooth transition from concept to construction, recognising the uniqueness of every business. We create forward-thinking, inspiring office fit-out solutions that perfectly align with your needs.
For more information, you can find our download in our Resources Page.

