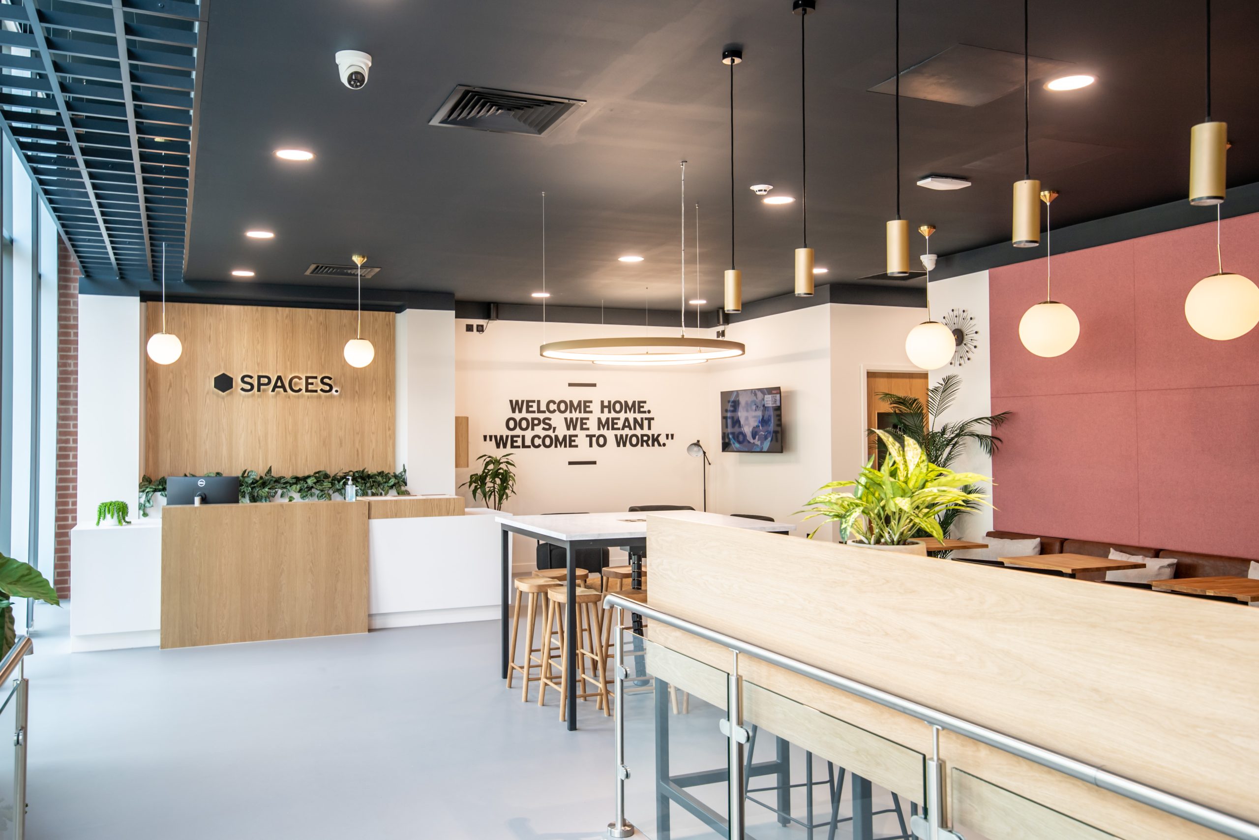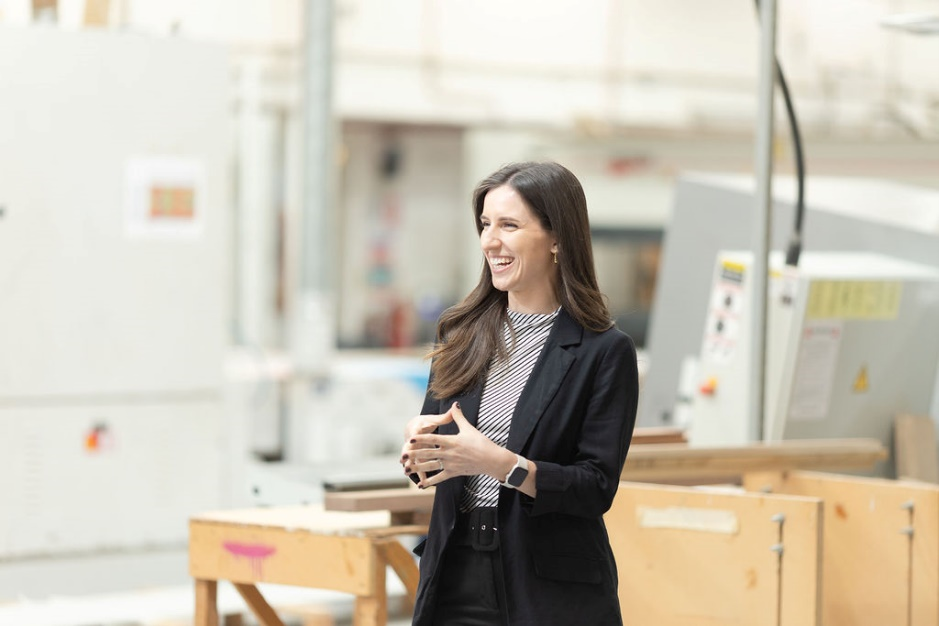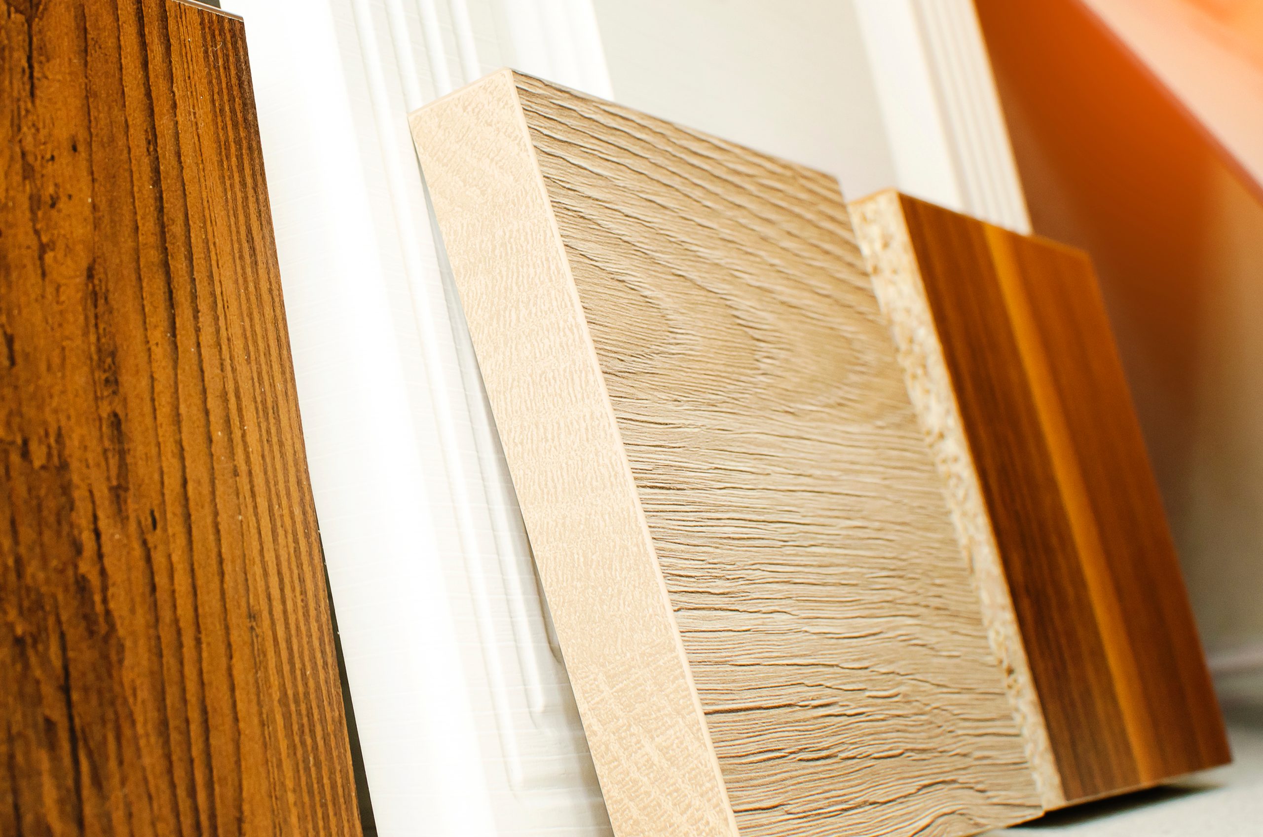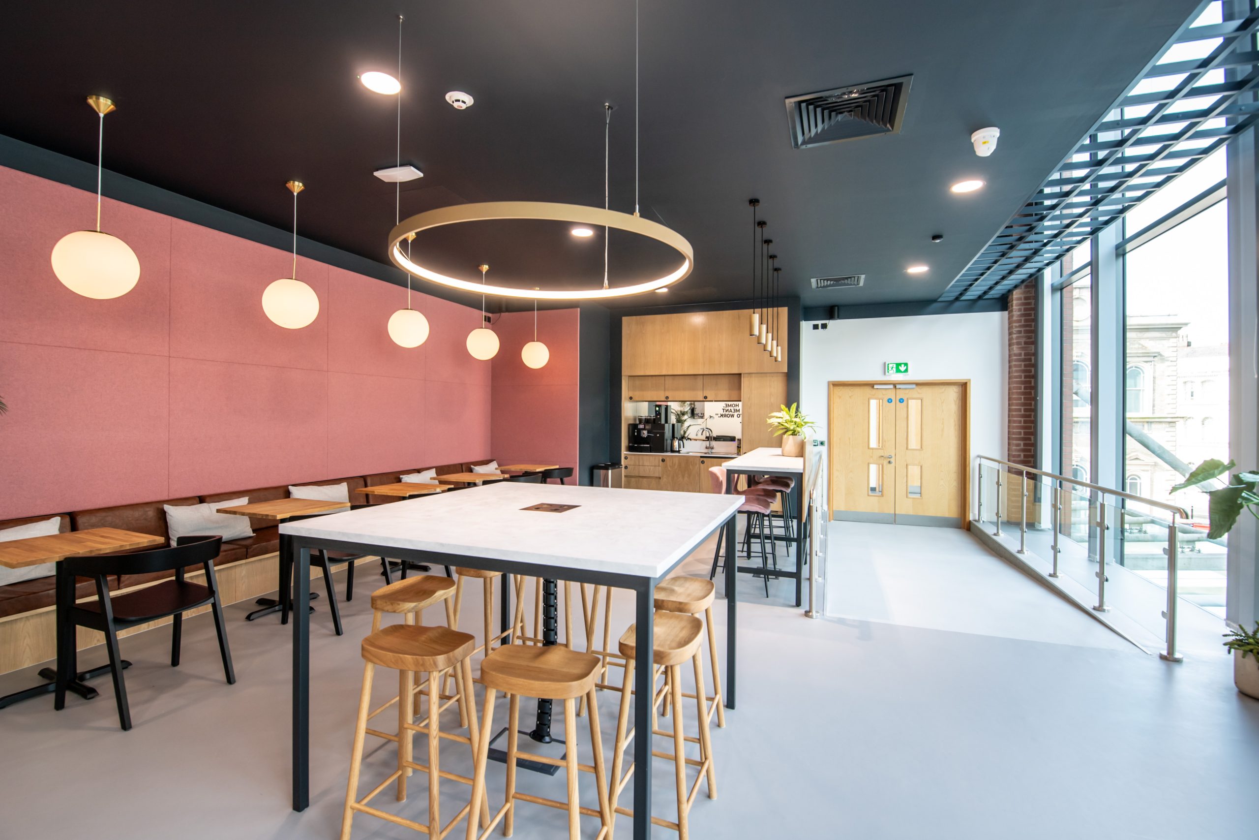
Our team of in-house designers are technical experts and are here to help. Working alongside our customers’ conceptual designers, we will interpret the idea and develop detailed, compliant design drawings, ensuring the buildability of the scheme from the outset.
From space planning and architectural drawings to technical joinery details, our team will help you overcome any potential hurdles as quickly as possible. With a detailed understanding of building regulations and technology such as 3D Studio Max, AutoCAD and Matterport, we can promptly remove ambiguity and provide clear and concise solutions.
Space Planning
Test to fit plans, license to alter packs for landlords or other stakeholders.
Technical Compliance
Review concepts to ensure adherence to the latest compliance regulations and building control standards.
Manufacturers Drawing
Detailed drawings for every bespoke element to ensure that each junction of glass, wood, fabric, or solid surface is meticulously detailed.
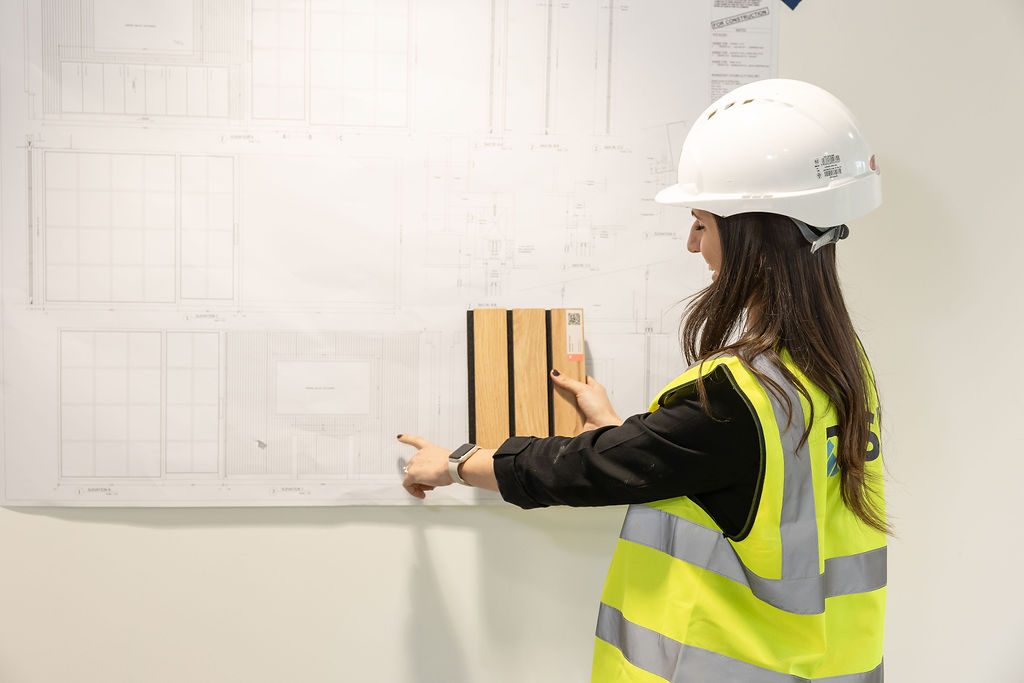
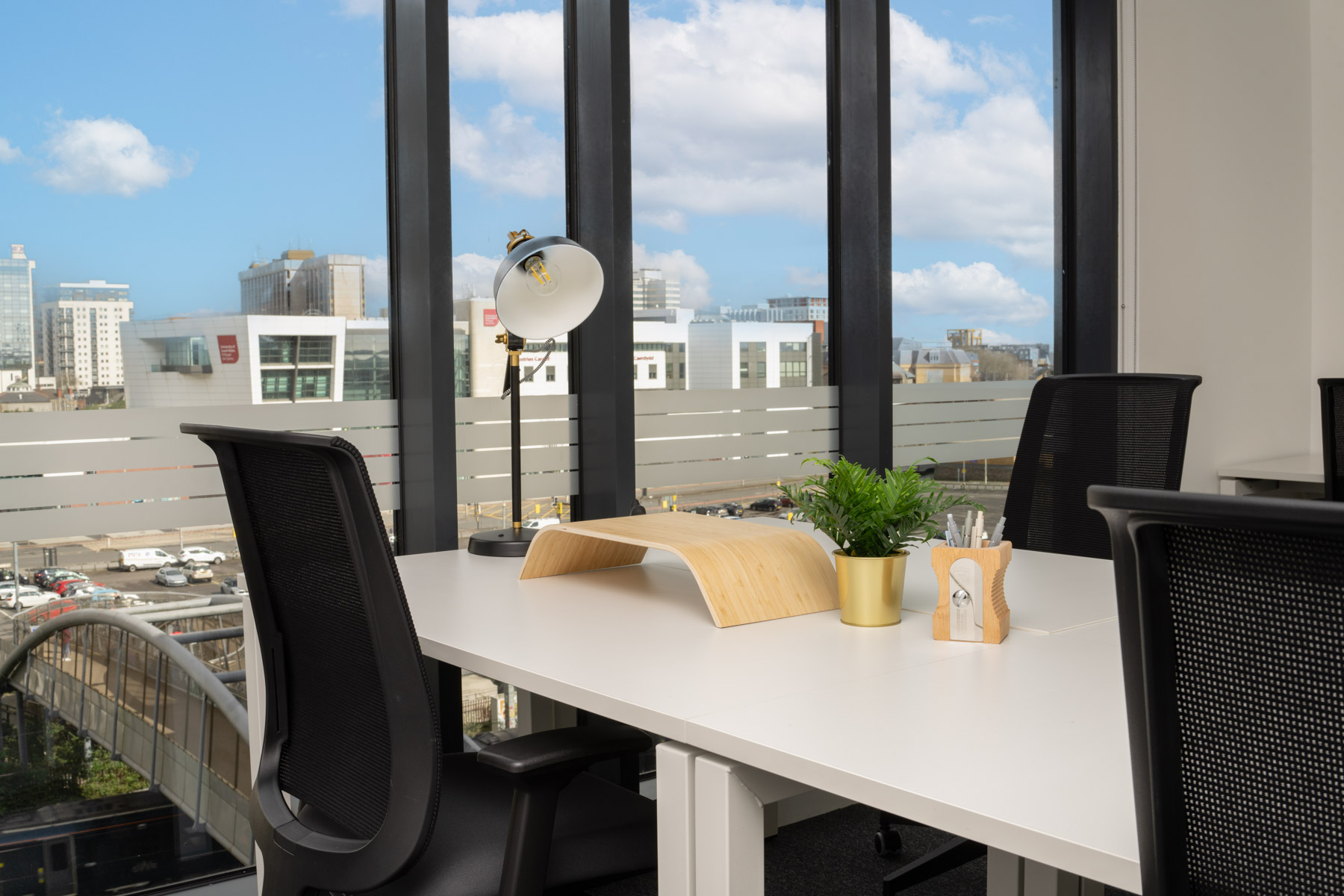

Have a Design Need?
Please contact our team about your requirements. We would love to answer any questions and establish where we can help.
