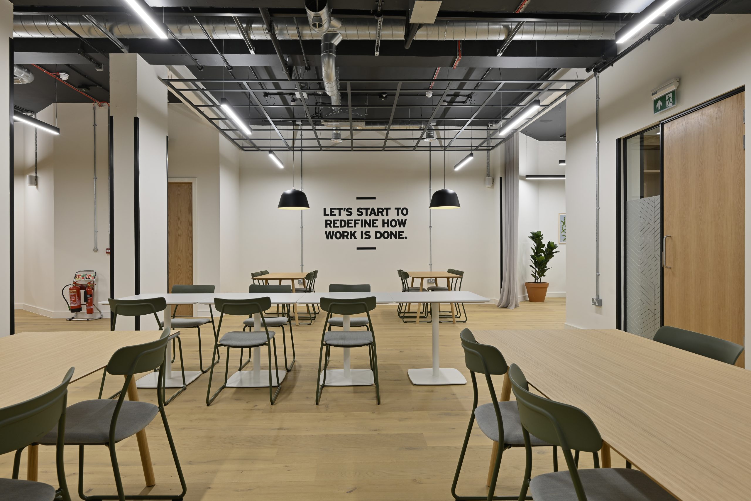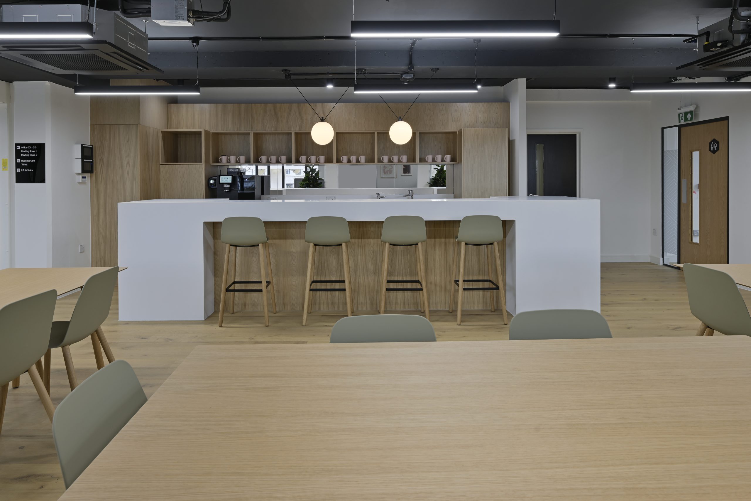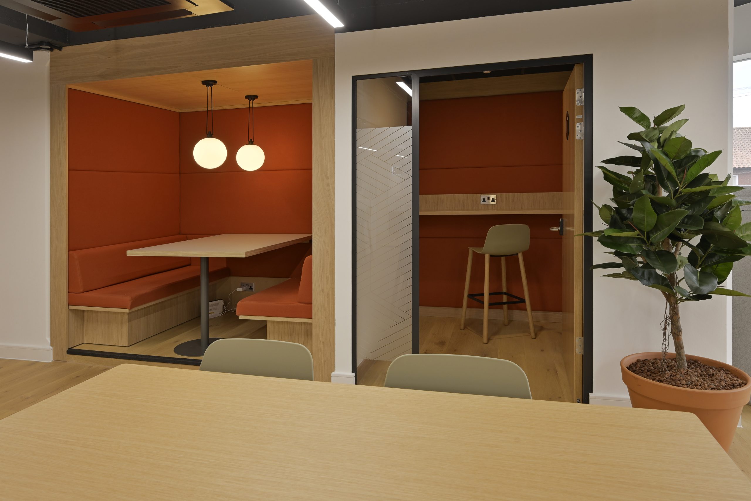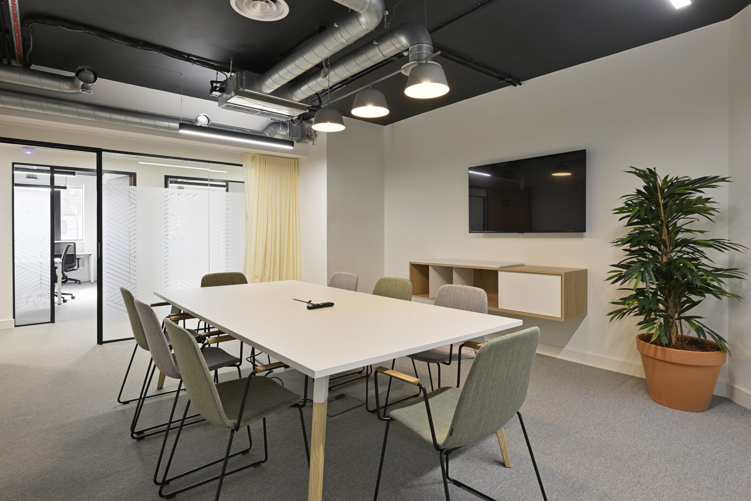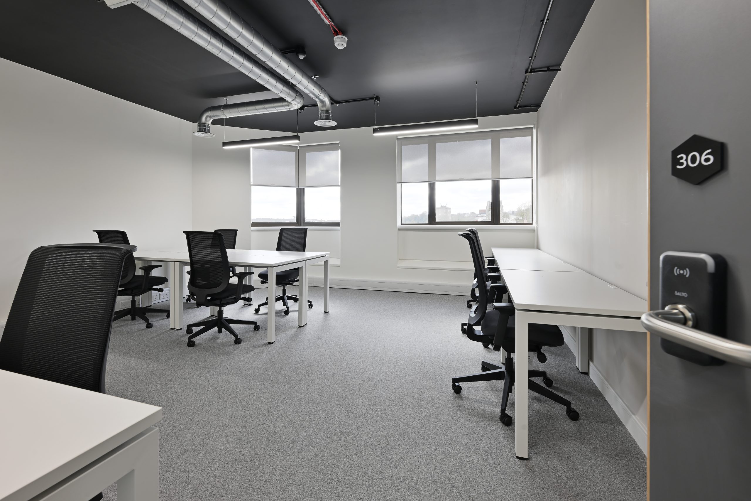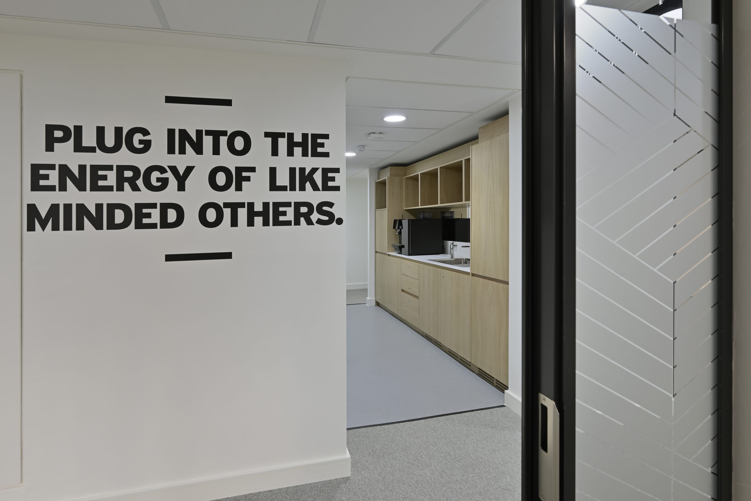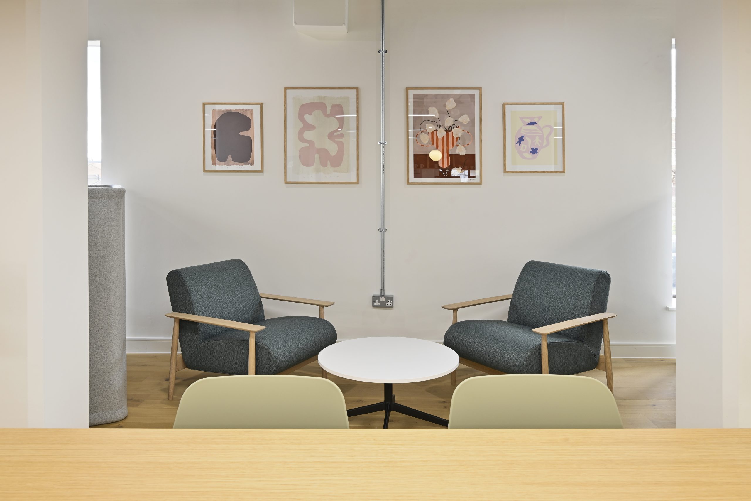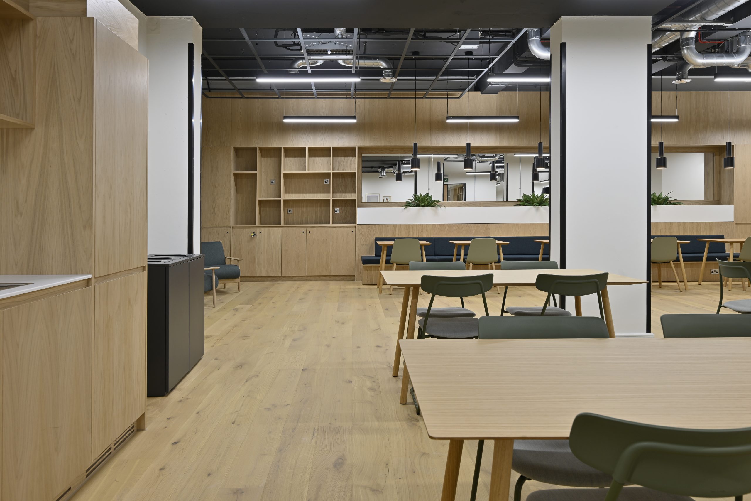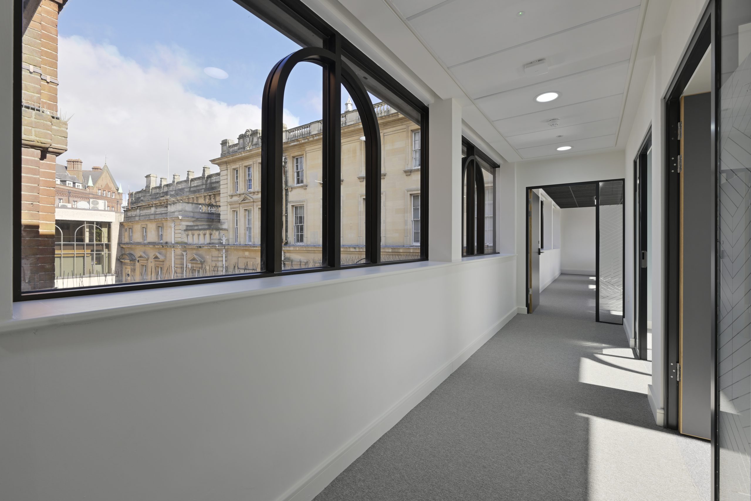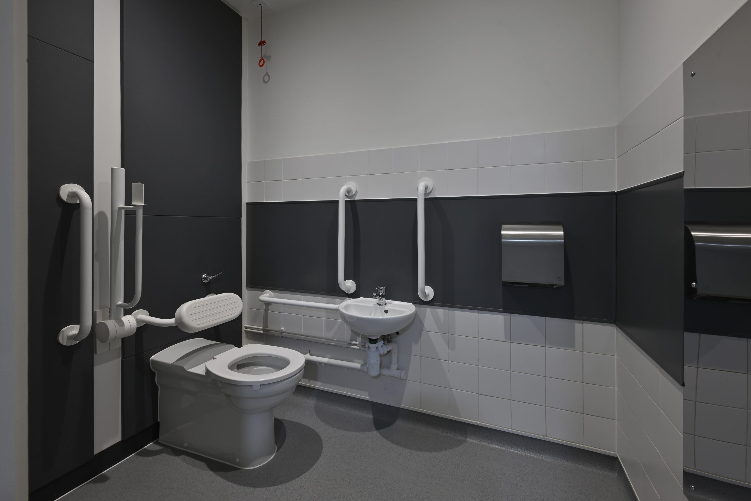Supporting a council-led initiative to create a high-tech hub in Norwich
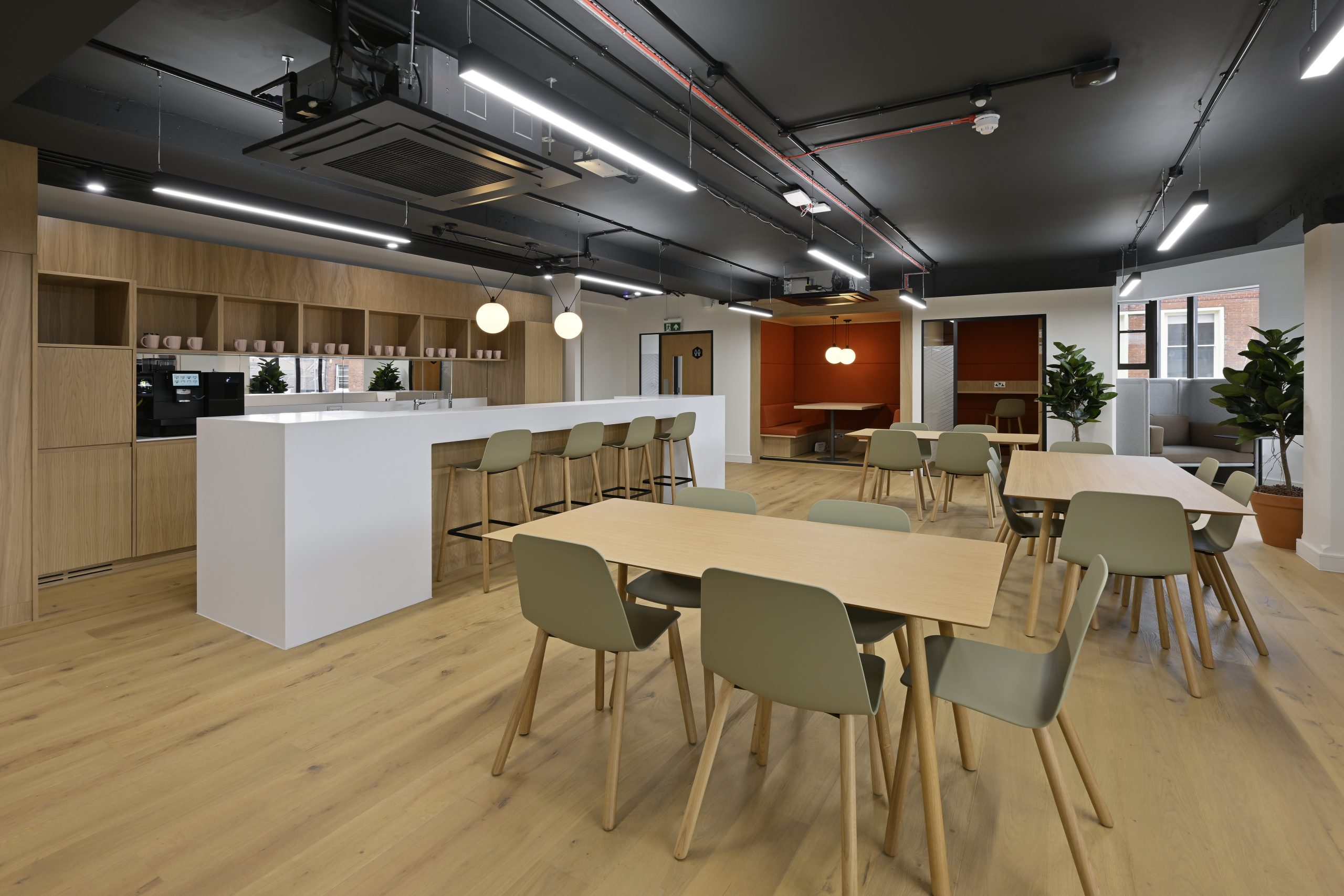

Norwich’s creative, digital and tech industry is booming. IWG commissioned us to create a new tech hub in the heart of the city to retain and attract tech companies. We successfully delivered a 22,000 sqft office fit-out designed to regenerate a historic building into a thriving office space where high-tech digital companies can explore and share new ideas. We’re proud to be part of a project that helps extend flexible workspaces beyond major urban hubs, empowering communities across the UK with more dynamic, modern ways of working.
This ambitious development project took place over the space of 24 weeks. It involved a complete CAT A and CAT B fit-out across five floors, from the basement to the third floor, with the aim of creating a modern, dynamic working environment that empowers corporate tenants to innovate and collaborate.
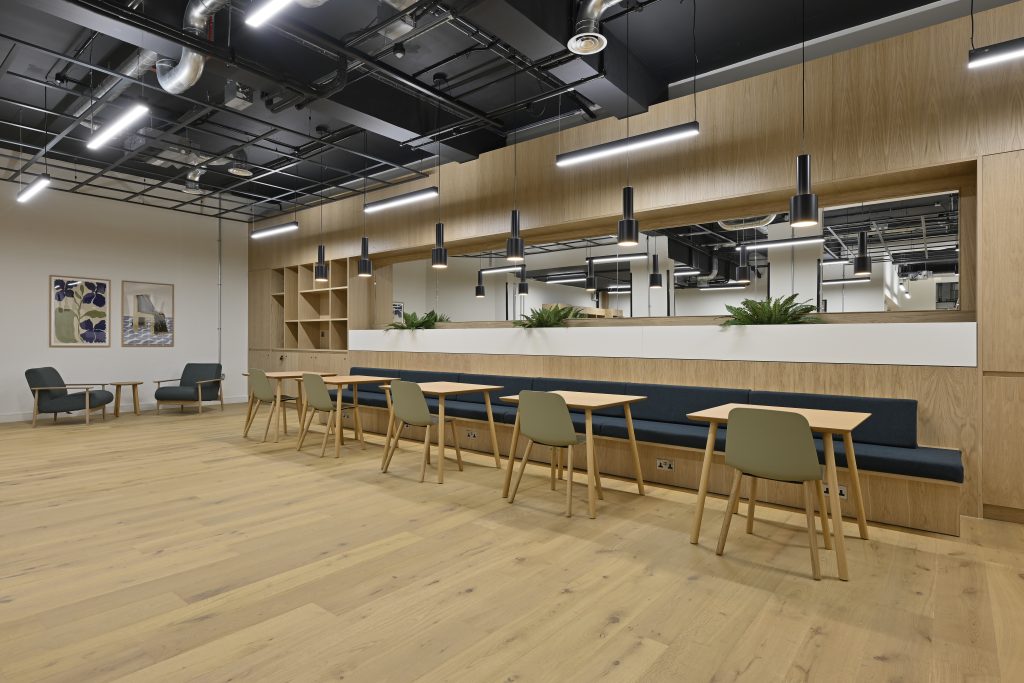
To improve the building’s energy efficiency, we stripped it back to its shell and collaborated closely with consultants to ensure our installation plan aligned with energy efficiency requirements. By adapting and upgrading existing construction plant equipment and fresh air ventilation systems, we significantly improved the building’s energy performance. While the customer’s original EPC target was a B rating, we went above and beyond to achieve an impressive EPC A rating, the highest level of energy efficiency.
In line with the project’s ESG objectives, we also prioritised sustainability and accessibility throughout the fit-out. After meticulous checks, we identified that the existing sanitary and vanity units could be repurposed and upcycled, reducing waste and supporting the project’s environmental goals. Additionally, we refurbished an existing lift and installed both an external DDA lift and an internal DDA lift, improving accessibility across all floors.
Throughout the 24 weeks, our team faced various challenges, including issues with the lifting contractor and managing project changes outside our control. Thanks to our proactive approach, we took ownership to mitigate delays on the lift installation and ensure minimal impact on the schedule. Our customers praised us for our support overcoming these hurdles. Advanced tools such as Matterport, CCTV surveys and drone surveys supported our meticulous planning and helped guarantee a flawless execution.
To create a workspace that balances the functionality that a digital hub requires with warmth and style, we incorporated a range of high-quality materials, such as Corian for durable surfaces or oak veneer and engineered oak timber flooring for a premium, natural look. We installed ceiling rafts in the basement to enhance acoustics, as well as feature lighting throughout the workplace to elevate its modern design.
An important milestone was the early completion of the marketing suite and comms room, handed over ahead of schedule, which allowed the customer to showcase the space to prospective tenants before full completion.
By March 2025, we had successfully delivered a state-of-the-art serviced office space that exceeded all expectations. The commitment of everyone involved to this regeneration initiative was clear throughout, with strong support from the local authorities and proactive ownership driving the project forward from start to finish. The customer was immensely pleased with both the workspace and our collaborative approach.
