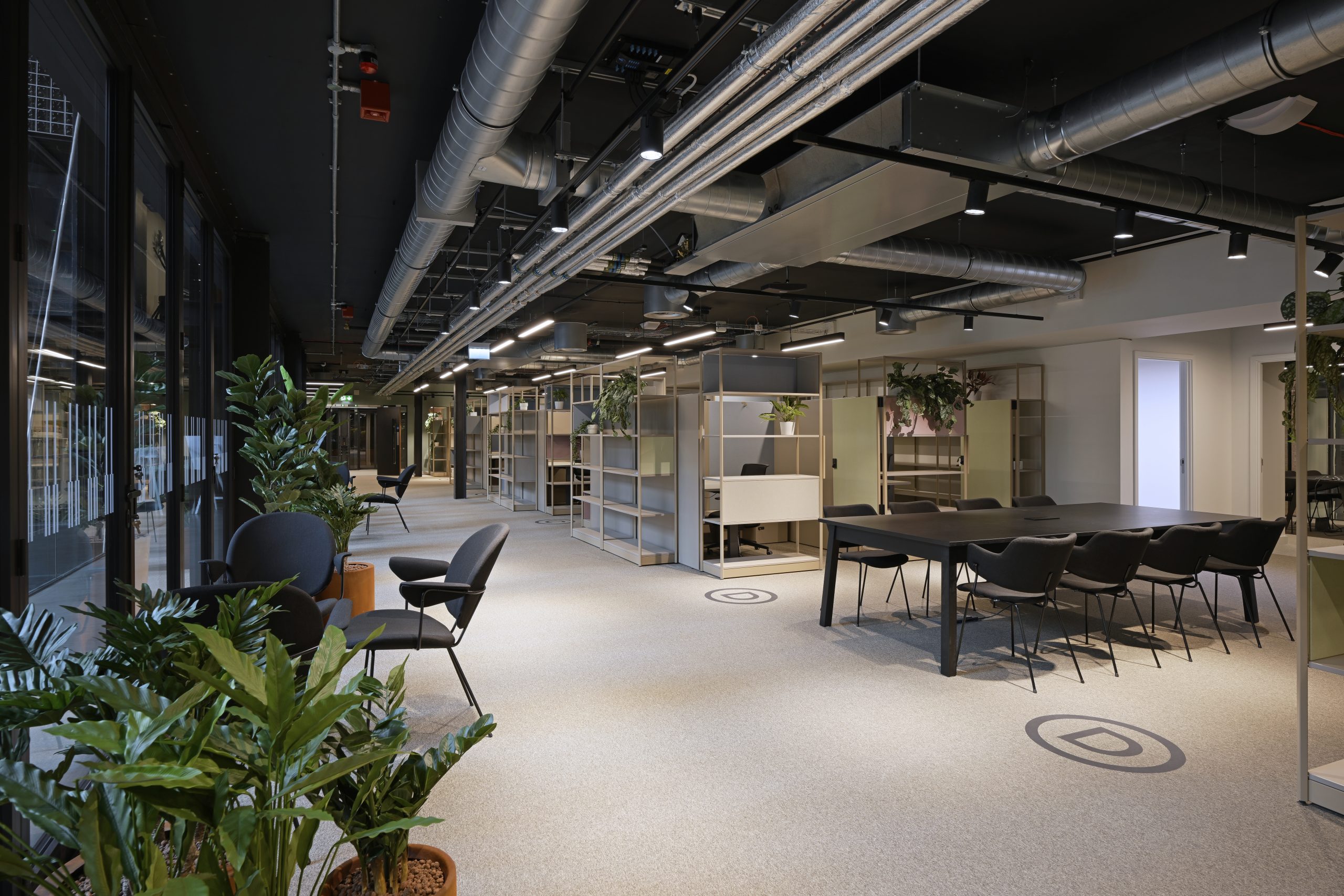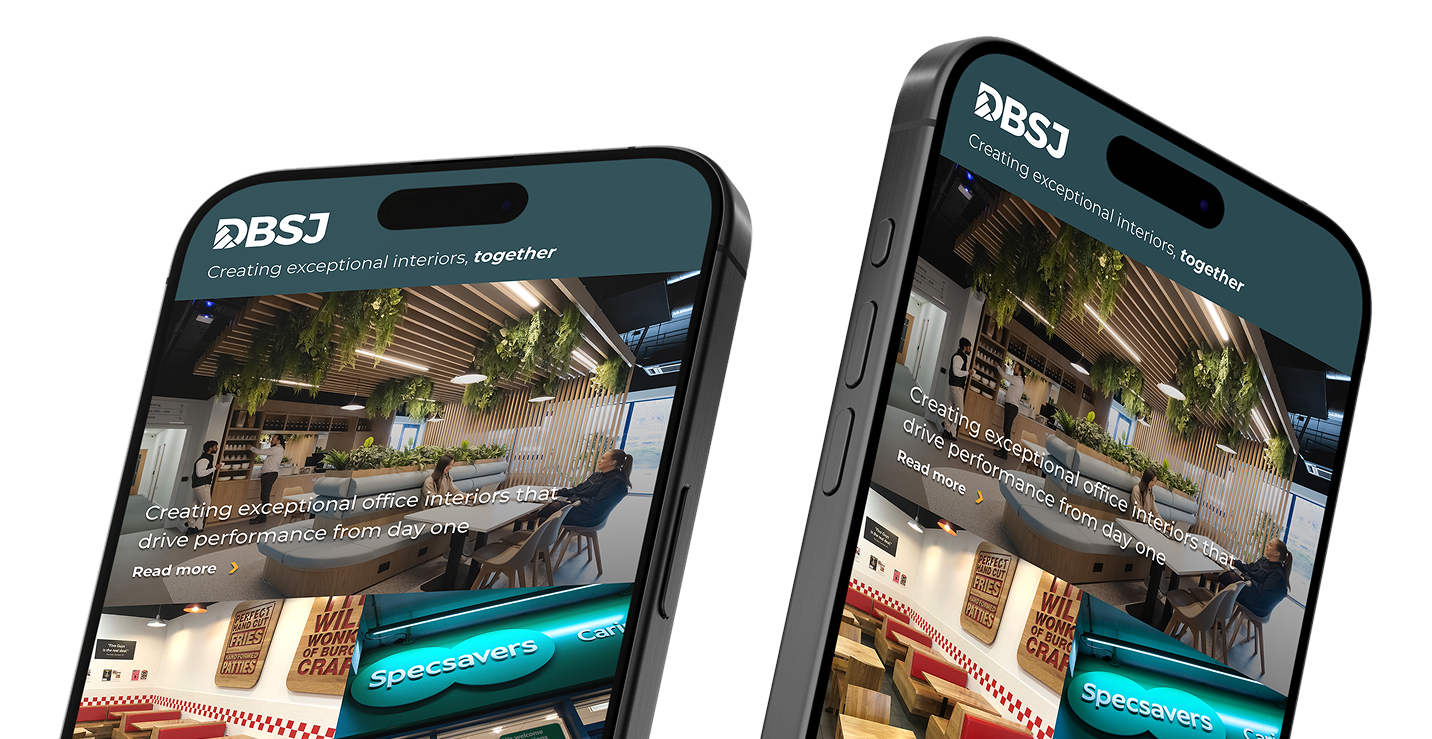What is the difference between CAT A and CAT B fit out?
28th November, 2023

In the ever-evolving world of office design and commercial spaces, understanding the requirements of a commercial fit out is essential for businesses planning a relocation, expansion, renovation, or refurbishment. There are two main types of commercial fit outs – CAT A and CAT B – but what does this entail, and what are the distinct stages in creating a workspace that not only operates efficiently but also reflects a company’s unique identity?
What is CAT A commercial fit out?
A CAT A commercial fit out typically refers to the landlord’s delivery of a commercial space in its most basic and functional form, meeting building and safety regulations. This type of fit out provides a “blank canvas” that tenants can customise to suit their specific needs. At the end of a tenancy, it is often standard practice for the tenant to return the space to its original CAT A condition.
Every CAT A commercial fit out is tailored to the property and contractual requirements. The initial phase of this process, known as a shell and core fit out, involves constructing the basic structure of the building. This stage creates the “shell” of the space, ready for future customisation by tenants working with a commercial fit out partner.
Stages of a CAT A commercial fit out:
- Structural elements: Completed floors, ceilings (often suspended), and internal walls.
- Core areas: Whilst this includes bathrooms, it can also include: raised access floors, lighting, air conditioning, ventilation, life safety systems (fire and smoke), and ceilings.
- Mechanical and electrical services: Basic lighting, heating, ventilation, and air conditioning systems are installed and operational.
- Safety systems: Fire alarms, smoke detectors, and emergency exits are installed to comply with regulatory standards.
- Basic finishes: Neutral wall finishes and bare or basic flooring, providing a blank canvas for tenants to personalise.
What is CAT B commercial fit out?
A CAT B commercial fit out takes a space that has already undergone a CAT A fit out and transforms it into a fully operational and personalised workspace. This stage is all about customising the interior to reflect the tenant’s brand, culture, and operational requirements, turning the “blank canvas” into a functional and aesthetically pleasing environment tailored to the specific needs of the business.
In a CAT B commercial fit out, everything from interior design, bespoke joinery to the installation of furnishings and technology is considered, making it the final step in creating a workplace that not only meets the practical demands of daily business operations but also enhances employee well-being and showcases the company’s identity.
Stages of a CAT B commercial fit out:
- Space planning: This critical test-to-fit phase will look at occupancy levels and requirements – for instance, in terms of desk positions and meeting rooms – to ensure the space is viable for the business
- Interior design & layout: Tailoring the design to match the company’s brand, including partitioning spaces, creating meeting rooms, and designing breakout areas.
- Furnishing: Installing furniture such as desks, chairs, meeting tables, and storage solutions, ensuring the space is practical and comfortable.
- Technology integration: Implementing IT infrastructure, audio-visual equipment, and communication systems to ensure the business is fully operational.
- Lighting & décor: Installing customised lighting and decorative finishes, from feature walls to branded elements, ensuring the space reflects the company’s identity.
- Flooring & finishes: Choosing specific flooring materials and other decorative touches that align with the design concept.
With a CAT B commercial fit out, businesses have the opportunity to create a workspace that not only meets functional needs but also promotes productivity, collaboration, and reflects their brand values.
